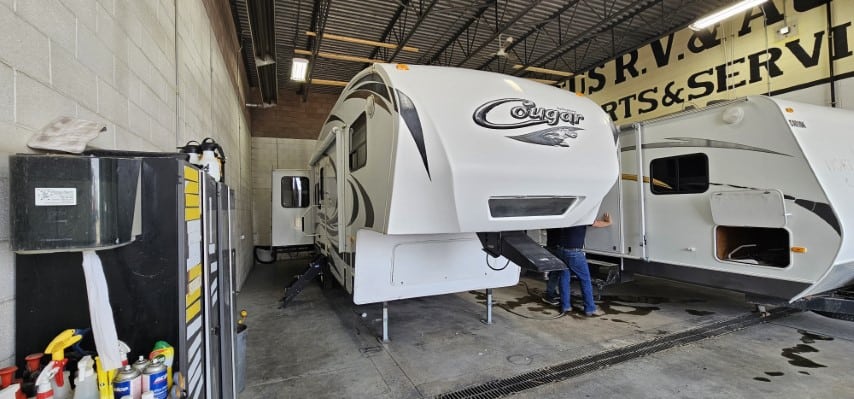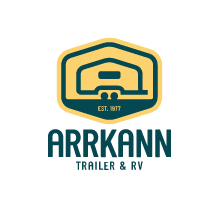USED 2012 Keystone Cougar 282RES

Pricing
MSRP: $35,995
Sale Price: $31,999
Specifications
Shop Weight
7500-10000 LBS
Total Fresh Water Tank Capacity Gall
60 / 227.1
Total Gray Water Tank Capacity Gall
76 / 287.7
Total Black Water Tank Capacity Gall
38 / 143.8
Total Propane Tank Capacity Gallbs
14.2 / 60
Inventory Options
POWER AWNING
2, 30 LB PROPANE TANKS
10 CU FT REFRIGERATOR
ROOF & DUCTED AIR CONDITIONING
ELECTRIC JACKS
SPARE TIRE
REAR LADDER
ENCLOSED UNDERBELLY
EXTERIOR SPEAKERS
OUTSIDE SHOWER
ALUMINUM RIMS
BLACK TANK FLUSH
ENTRY ASSIST HANDLE
FANTASTIC FAN
MICROWAVE/OVEN/STOVE
TELEVISION
PORCELAIN TOILET
<b>DRY WEIGHT</b>:7736 LBS
<b>HITCH WEIGHT</b>:1270 LBS
<b>GREY WATER HOLDING TANK</b>:76 GAL
<b>BLACK WATER HOLDING TANK</b>:38 GAL
<b>FRESH WATER HOLDING TANK</b>:60 GAL
Rear Tire Full Spec
225/75R 15D
Front Brake Type
Not Applicable
Rear Brake Type
Electric Drum
Number Of Propane Tanks
2
Sidewall Construction
Fiberglass
Power Retractable Slideout
Yes
Power Retractable Awning
Yes
Leveling Jack Type
Front Manual / Rear Manual
Generic Type Primary
Fifth Wheel
Regional Availability
West
Display Name
Cougar 282RESWE
Kitchen Table Configuration
U-shaped Dinette
Living Area Location
Rear
Refrigerator Size
Mid-Size
Refrigerator Power Mode
Electric / Propane
Sink Cover Cutting Boards
Standard
Number Of Recliner Rockers
0
Number Of Full Size Beds
0
Number Of Queen Size Beds
1
Number Of King Size Beds
0
Number Of Convertible Sofa Beds
2
Master Bedroom Flooring Type
Carpet
Master Bedroom Door Style
Conventional Door
Full Size Master Bedroom Closet
No
Master Bedroom Mirror Doors
No
Master Bedroom Shades Curtains
Yes
Master Bedroom Location
Front
Bathroom Flooring Type
Vinyl
Door Type
Plastic / Glass
Bathroom Medicine Cabinet
Standard
Bathroom Vent Fan System
Standard
Battery Power Converter
Yes
Air Conditioning Prewiring
Yes
Washer Dryer Prewiring
No
Ground Fault Plugs
Standard
Carbon Monoxide Detector
Standard
Air Conditioning Type
Automatic
Water Heater Pump Power Mode
Electrical / Propane
Water Heater Tank Bypass
Yes
Freeze Proof Insulation
Standard
Retractable Roof Antenna
Standard
Exterior Flood Lights
Standard
Description
This Half Ton Towable Fifth Wheel has a great floor plan with tons of interior and exterior storage. Rear Entertainment Centre and opposing slides which contain the Dinette on the camp side of the trailer and sofa with inflatable Queen mattress on the non/camp side of the unit. The Kitchen has a double sink and lots of counter space for meal prep, there is also a counter extension stored under the Sofa in the living room. There is a corner storage unit in the hall outside of the bedroom and bathroom for even more camping needs. The washroom has a large corner unit shower, porcelain toilet and sink with cabinet storge. Did I mention there is tons of storage!! |

Medicine Hat: 1153 Trans Canada Way S.E.Medicine Hat, AB T1B 1H9
403-526-0088
1153 TRANS CANADA WAY S.E.MEDICINE HAT, AB T1B 1H9
Medicine Hat, AB
T1B 1H9
Scan For More Info!
 |

