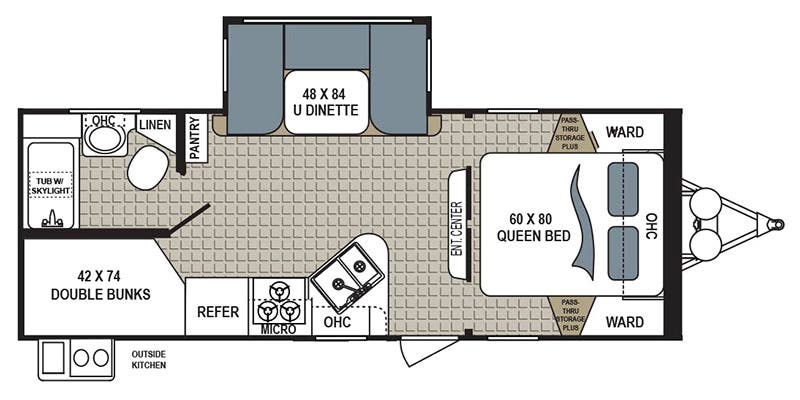


















Enjoy camping in this Kodiak Ultimate bunkhouse travel trailer 240BHSL by Dutchmen. This unit features a single slide for added space, a set of double bed bunks, and so much more!
As you enter you will see the large 48" x 84" u-shaped dinette slide. You will have plenty of space for everyone to enjoy a meal, a board game or two, or just to sit and hang out. There is an entertainment center just off the foot of the bedroom in front that can easily be viewed from the dinette seating also. The front bedroom provides a queen bed, two wardrobes, overhead cabinets, and there is pass-through storage plus below the bedroom also.
The kitchen features a refrigerator, three burner range, microwave oven, and double sink. A small pantry can be found at the foot of the bunk beds near the u-shaped dinette slide. A rear corner bathroom provides everything you need to keep clean and refreshed with a tub, toilet and sink with overhead cabinet, plus linen cabinet too. There are double bed size bunks in the opposite corner for plenty of sleeping space. Outside find an exterior kitchen with a sink, two burner range, and so much more!
| Stock # | 15995 |
| Location | Edmonton: 28712 114 Avenue Acheson, AB |
| Year | 2016 |
| Make | Dutchmen |
| Model | KODIAK |
| Condition | USED |
| Status | SOLD |
| General | |
|---|---|
| Class | TRAVEL TRAILER |
| Length (FT) | 27' 5" |
| Hitch Weight (LBS) | 594 LBS |
| Dry Weight (LBS) | 4951 LBS |
| Sub Class | Bunk Beds |
| Shop By Length | 26-30 Ft |
| Shop By Weight | 3500-5000 LBS |
| Other Specifications |
|---|
| Hot Deals |
|---|
Enjoy camping in this Kodiak Ultimate bunkhouse travel trailer 240BHSL by Dutchmen. This unit features a single slide for added space, a set of double bed bunks, and so much more!
As you enter you will see the large 48" x 84" u-shaped dinette slide. You will have plenty of space for everyone to enjoy a meal, a board game or two, or just to sit and hang out. There is an entertainment center just off the foot of the bedroom in front that can easily be viewed from the dinette seating also. The front bedroom provides a queen bed, two wardrobes, overhead cabinets, and there is pass-through storage plus below the bedroom also.
The kitchen features a refrigerator, three burner range, microwave oven, and double sink. A small pantry can be found at the foot of the bunk beds near the u-shaped dinette slide. A rear corner bathroom provides everything you need to keep clean and refreshed with a tub, toilet and sink with overhead cabinet, plus linen cabinet too. There are double bed size bunks in the opposite corner for plenty of sleeping space. Outside find an exterior kitchen with a sink, two burner range, and so much more!
Monthly payments are approximate, available to qualified buyers and are subject to credit approval. Exact payment terms are based on Credit History, and will vary by person. Estimated monthly payment terms and interest rates can be found by contacting us.
This website uses cookies to enable essential tools and functionality in effort to enhance the browsing experience for our customers. For more information, read our privacy policy.