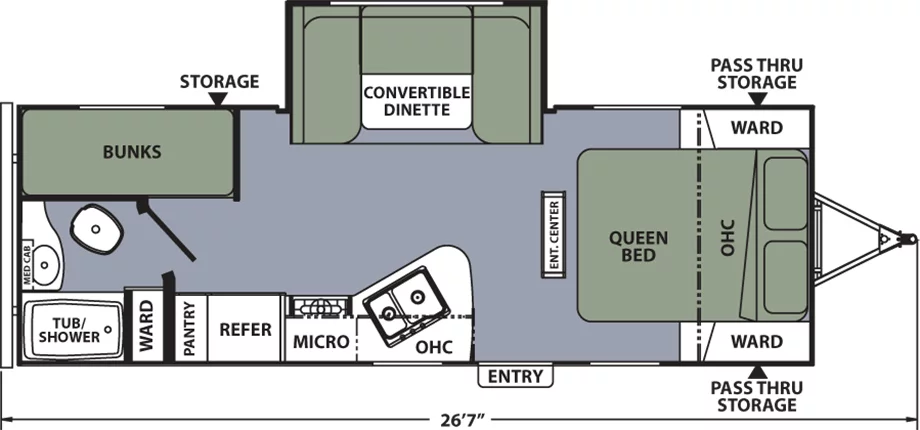









































Welcome to the Apex 235BHS travel trailer by Coachmen RV. The main features of this unit include the set of rear bunk beds for the kids, the L-shaped kitchen and the large slide out convertible dinette; a great unit for families. There is, of course, a convenient full bath in the rear curb-side corner, complete with a tub/shower combination, toilet and sink, and a storage wardrobe. The kitchen features a refrigerator and microwave oven, a range plus a double bowl sink for food prep and cleanup. There is also a pantry for storing dry goods and kitchen supplies and the convenience of overhead cabinets throughout. The countertop also juts out into the main living area to make for additional counter space. Enjoy the u-shaped convertible slide out dinette that will seat everyone comfortably while you dine. You can also view the entertainment center while relaxing between meals. As you enter the trailer, to the right, along the front of the trailer is the queen size bed. The main sleeping area is equipped with an overhead cabinet plus dual wardrobes and nightstands for additional storage. For all of your camping and outdoor gear you will find a rear storage compartment below the bunks and the front pass-thru storage compartment.
| Stock # | 15999 |
| Location | Edmonton West |
| Year | 2016 |
| Make | Coachmen |
| Model | APEX ULTRA LITE |
| Condition | USED |
| Status | SOLD |
| General | |
|---|---|
| Class | TRAVEL TRAILER |
| Length (FT) | 26' 7" |
| Hitch Weight (LBS) | 542 LBS |
| Dry Weight (LBS) | 4317 LBS |
| Sub Class | BUNK BEDS |
| Other Specifications |
|---|
| Hot Deals |
|---|
Welcome to the Apex 235BHS travel trailer by Coachmen RV. The main features of this unit include the set of rear bunk beds for the kids, the L-shaped kitchen and the large slide out convertible dinette; a great unit for families. There is, of course, a convenient full bath in the rear curb-side corner, complete with a tub/shower combination, toilet and sink, and a storage wardrobe. The kitchen features a refrigerator and microwave oven, a range plus a double bowl sink for food prep and cleanup. There is also a pantry for storing dry goods and kitchen supplies and the convenience of overhead cabinets throughout. The countertop also juts out into the main living area to make for additional counter space. Enjoy the u-shaped convertible slide out dinette that will seat everyone comfortably while you dine. You can also view the entertainment center while relaxing between meals. As you enter the trailer, to the right, along the front of the trailer is the queen size bed. The main sleeping area is equipped with an overhead cabinet plus dual wardrobes and nightstands for additional storage. For all of your camping and outdoor gear you will find a rear storage compartment below the bunks and the front pass-thru storage compartment.
Please be aware that the images shown may not depict the exact unit available for purchase. For accurate details, including specific pricing and payment options, please contact a salesperson directly. All advertised prices exclude GST and are subject to change. Financing options may be limited for units over 10 years old. All information provided on www.arrkannrv.com is accurate as of the publication date but may change without notice. Arrkann RV reserves the right to make modifications to unit features, specifications, and pricing without obligation. Advertisements may feature standard factory features, optional equipment, or decorative items that may not be available in the exact unit offered for sale. For the latest, most accurate information, including specific features and availability, please contact our sales team.
Monthly payments are approximate, available to qualified buyers and are subject to credit approval. Exact payment terms are based on Credit History, and will vary by person. Estimated monthly payment terms and interest rates can be found by contacting us.
This website uses cookies to enable essential tools and functionality in effort to enhance the browsing experience for our customers. For more information, read our privacy policy.