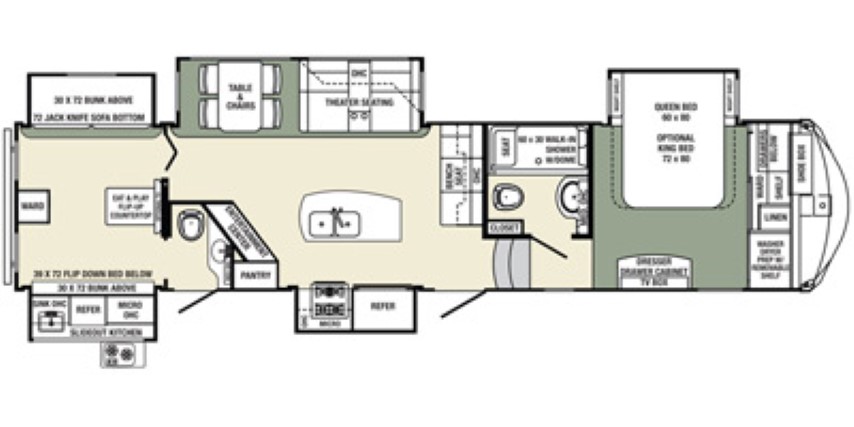***COMING SOON ***
Experience life differently with our fifth wheels. Wherever your destination, this 2018 Columbus 385BH has got you covered indoors and on the road! Travel where the road takes you #RVBound
This unit features FIVE slides, a bunkhouse for the kiddos, one and a half baths, and so much more!
CONSTRUCTION
- 101” wide body
- All welded aluminum frame superstructure
- laminated sidewalls and slide boxes
- 5/8 tongue-groove plywood floor
- R40 Residential 5” radius Wood Truss Roof
- 6’6” height slides (living area slides)
- (5) heat ducts out of interior traffic areas
- Snap-in ceiling molding-no staples or tape
- 12V heat pads on all holding tanks
- R38 floor insulation
- R40 roof insulation
- R11 sidewall insulation
- EZ Flex Dexter Axles Easylube Axles w/NEV-R adjust brakes
- 16” wheels w/nitro fill tires
INTERIOR
- Large frameless tinted windows throughout
- Hidden hinges
- Dovetail constructed reinforced drawers with upgraded hardware
- Upgraded crack/mold/mildew-resistant flooring
- Upgrade true solid surface countertops bath/kitchen
- LED lights
- Residential crown molding throughout unit
- Cherry hardwood slide fascia
- 24 ounce carpet
- Roller night shades
- Cherry hardwood steps
- Central vacuum system
- Large entry closet for jacket / shoe storage
EXTERIOR
- Metal slam latches on all storage doors
- Magnetic Compartment Door Holds
- 2-tone aluminum wheels
- 2-tone wheel well skirting
- Painted fiberglass front cap
- Heated utility convenience center
- Black tank flush
- Outside AM/FM/Bluetooth receiver with USB port
and exterior speakers
- Electric rear stabilizer jacks
- Outside shower
- 3-20 lb LP tanks with auto switch (EZ replacement)
- Full view entry door w/window and screen door
- Quick battery disconnect
- Power awning w/LED lighting
- 7000 lb axles (all models)
- Crank down spare tire
- Storage rack in front compartment
OPTIONS
- Trail air rota flex pin box
- Electric fireplace
- 5 slide toppers
- 6 POINT HYDRAULIC LEVEL UP
- Dual pane windows
- Keyless entry door lock
- MCD UV reflective day shades
- 32” bedroom LED TV w/Sounds Bar
- 32” bunkroom LED TV
- Bedroom Maxx Fan w/Rain HOOD
- Kitchen Maxx Fan w/Rain HOOD
- 18 cu ft gas electric refrigerator
- King bed
- Serta destination series mattress
- Bike rack (n/a w/rear cap)
- Fiberglass rear cap (n/a w/bike rack)
- Generator prep
- Wood-look floor
- 200 Watt Solar Panel
Voyager package includes:
Frameless Windows, Full System Water Purifier, 50” LED TV,
Sound Bar, Quick Battery Disconnect, Ext AM/FM/ IPOD/CD w/2 Speakers, Cherry Hardwood Slide
Out Fascia, 2 Tone Alum Wheels, 1 Piece Fiberglass Shower, 12 Volt Heat Pads on Tanks, LED Awning
Lights, Mor/ryde Step Above Entry Steps, Mor/ryde CRE/3000 Suspension, Syphon 360 Vent Caps,
MCD Night Roller Shades, Friction Hinge Full Length Window Main Entry Door, Go Power Solar Prep,









































































