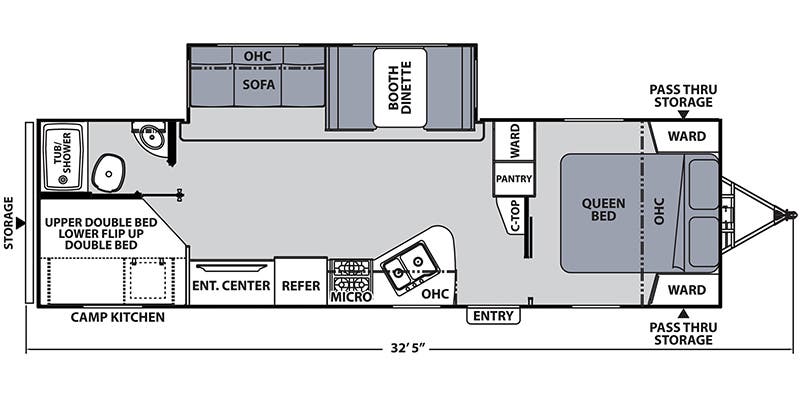































The Apex 287 BHSS is the most popular floor plan on the market with double over double bunks. Coachmen has taking this traditional floor plan and adding some fantastic extras. There’s an out door kitchen that comes with a griddle and a mini fridge for that out door chef. The super slide give you a booth dinette and a couch unlike most floor plans like this on the market. Another added feature is a solid wall separating the living area from the bed room with one entry way and a pantry in the living area and a large closet in the bedroom. And don’t forget about the front window to brighten up your bedroom.
Apex Nano Package
Vacuum Bond Azdel/Fiberglass Walls
Vacuum Bond Laminated Crowned Roof/Ceiling
Aluma-cage Construction
Vacuum Bond Laminated Aluminum Framed Floor
Schwintek Slide System
Outside Speakers
Stabilizer Jacks (4)
TV Antenna w/Cable Hookups
DSI Water Heater
Stainless Steel Microwave
2 Burner Cook top
AM/FM Stereo w/Bluetooth
Skylight in Bath
Evergreen Sleep Mattress
Two-Tone Grey Fiberglass Exterior Sidewall
Dark Grey Exterior Front & Rear Walls (N/A 15X)
LED Interior Lighting Throughout
LP Port
Double Door Refrigerator
Solar Prep
Outside Shower
Assist Handle
Comfort Package
20,000 Direct Vent Furnace
Power Awning w/LED Lighting
Summit Package
Fiberglass Front Cap w/LED Lighting and Front Window
Power Tongue Jack
High Rise Flex Pull Kitchen Faucet
LED Accent Lighting
Backslash Along Kitchen Counter top
Stone cast Sink
Aluminum Wheels
Flush Mount Sink Covers
Slam Latch Baggage Doors at Pass-thru
LED Step Light
Additional Options
Frame less Windows
15K BTU A/C Upgrade
| Stock # | 15905 |
| Location | Red Deer: 4 Burnt Basin St , Red Deer Alberta T4E 1B1 |
| Year | 2019 |
| Make | Coachmen |
| Model | APEX |
| Condition | USED |
| Status | SOLD |
| General | |
|---|---|
| Class | TRAVEL TRAILER |
| Length (FT) | 32' 42" |
| Hitch Weight (LBS) | 792 LBS |
| Dry Weight (LBS) | 6000 LBS |
| Sub Class | Bunk Beds |
| Shop By Length | 31-35 Ft |
| Shop By Weight | 5000-7500 LBS |
| Other Specifications |
|---|
| Hot Deals |
|---|
The Apex 287 BHSS is the most popular floor plan on the market with double over double bunks. Coachmen has taking this traditional floor plan and adding some fantastic extras. There’s an out door kitchen that comes with a griddle and a mini fridge for that out door chef. The super slide give you a booth dinette and a couch unlike most floor plans like this on the market. Another added feature is a solid wall separating the living area from the bed room with one entry way and a pantry in the living area and a large closet in the bedroom. And don’t forget about the front window to brighten up your bedroom.
Apex Nano Package
Vacuum Bond Azdel/Fiberglass Walls
Vacuum Bond Laminated Crowned Roof/Ceiling
Aluma-cage Construction
Vacuum Bond Laminated Aluminum Framed Floor
Schwintek Slide System
Outside Speakers
Stabilizer Jacks (4)
TV Antenna w/Cable Hookups
DSI Water Heater
Stainless Steel Microwave
2 Burner Cook top
AM/FM Stereo w/Bluetooth
Skylight in Bath
Evergreen Sleep Mattress
Two-Tone Grey Fiberglass Exterior Sidewall
Dark Grey Exterior Front & Rear Walls (N/A 15X)
LED Interior Lighting Throughout
LP Port
Double Door Refrigerator
Solar Prep
Outside Shower
Assist Handle
Comfort Package
20,000 Direct Vent Furnace
Power Awning w/LED Lighting
Summit Package
Fiberglass Front Cap w/LED Lighting and Front Window
Power Tongue Jack
High Rise Flex Pull Kitchen Faucet
LED Accent Lighting
Backslash Along Kitchen Counter top
Stone cast Sink
Aluminum Wheels
Flush Mount Sink Covers
Slam Latch Baggage Doors at Pass-thru
LED Step Light
Additional Options
Frame less Windows
15K BTU A/C Upgrade
Please be aware that the images shown may not depict the exact unit available for purchase. For accurate details, including specific pricing and payment options, please contact a salesperson directly. All advertised prices exclude GST and are subject to change. Financing options may be limited for units over 10 years old. All information provided on www.arrkannrv.com is accurate as of the publication date but may change without notice. Arrkann RV reserves the right to make modifications to unit features, specifications, and pricing without obligation. Advertisements may feature standard factory features, optional equipment, or decorative items that may not be available in the exact unit offered for sale. For the latest, most accurate information, including specific features and availability, please contact our sales team.
Monthly payments are approximate, available to qualified buyers and are subject to credit approval. Exact payment terms are based on Credit History, and will vary by person. Estimated monthly payment terms and interest rates can be found by contacting us.
This website uses cookies to enable essential tools and functionality in effort to enhance the browsing experience for our customers. For more information, read our privacy policy.